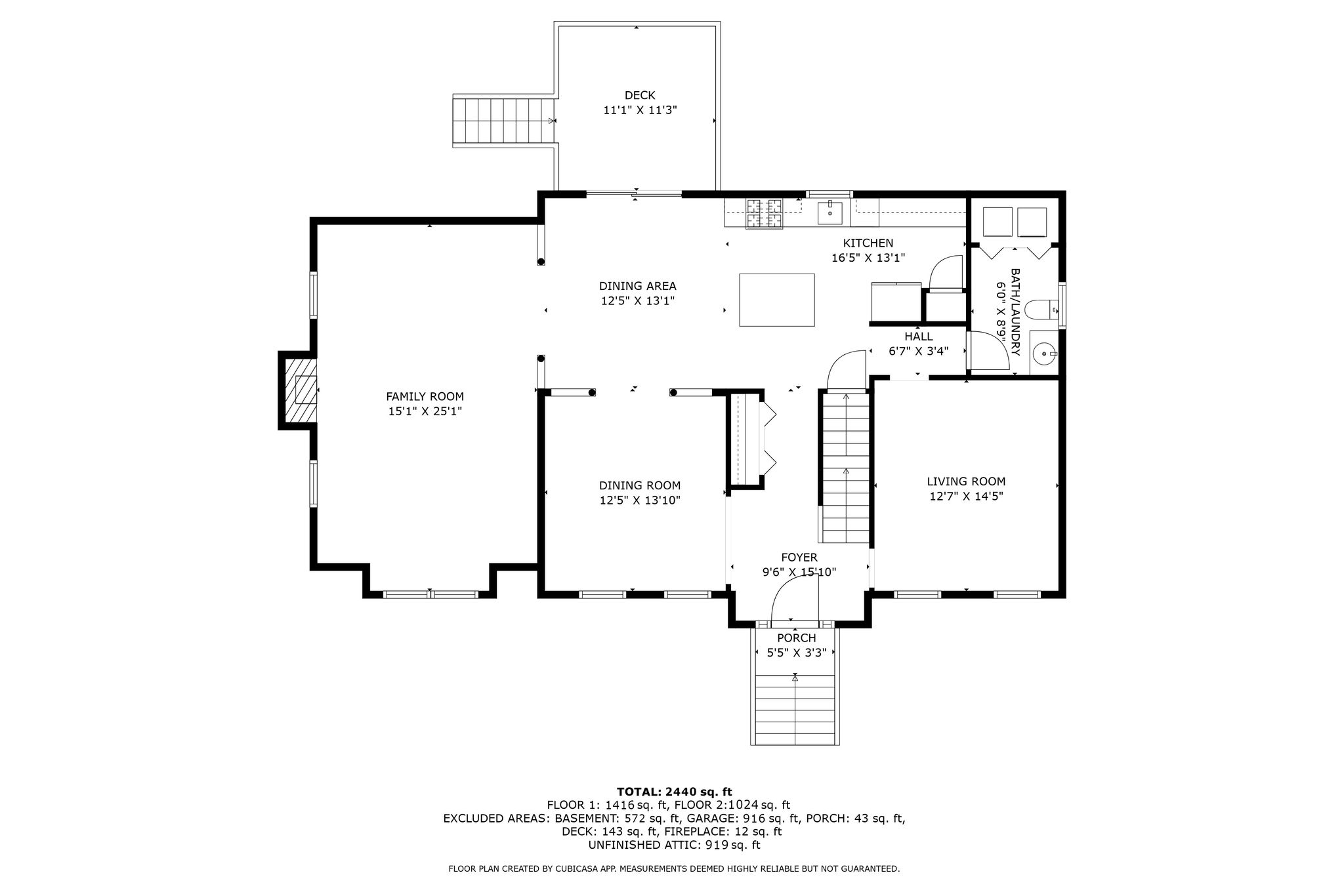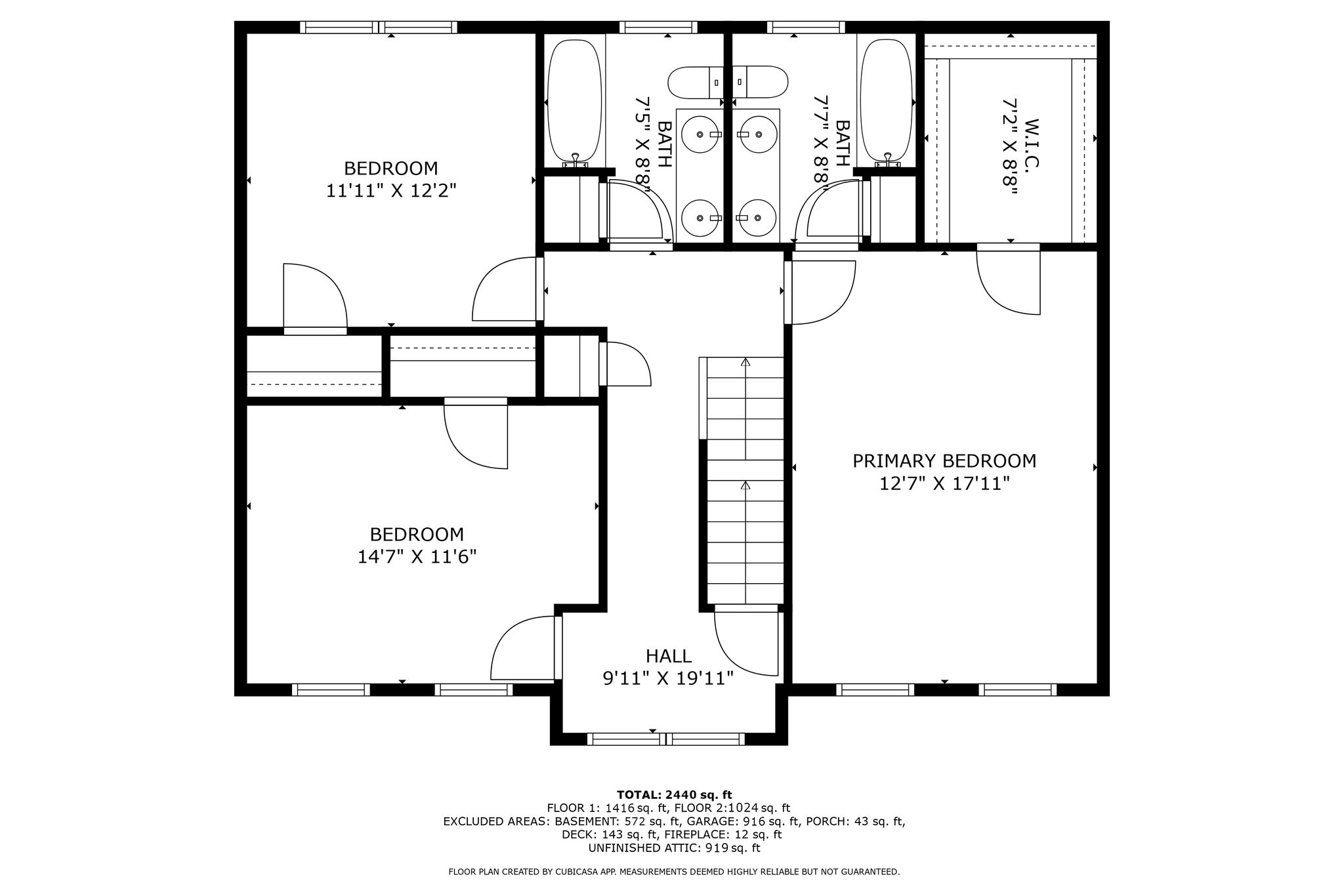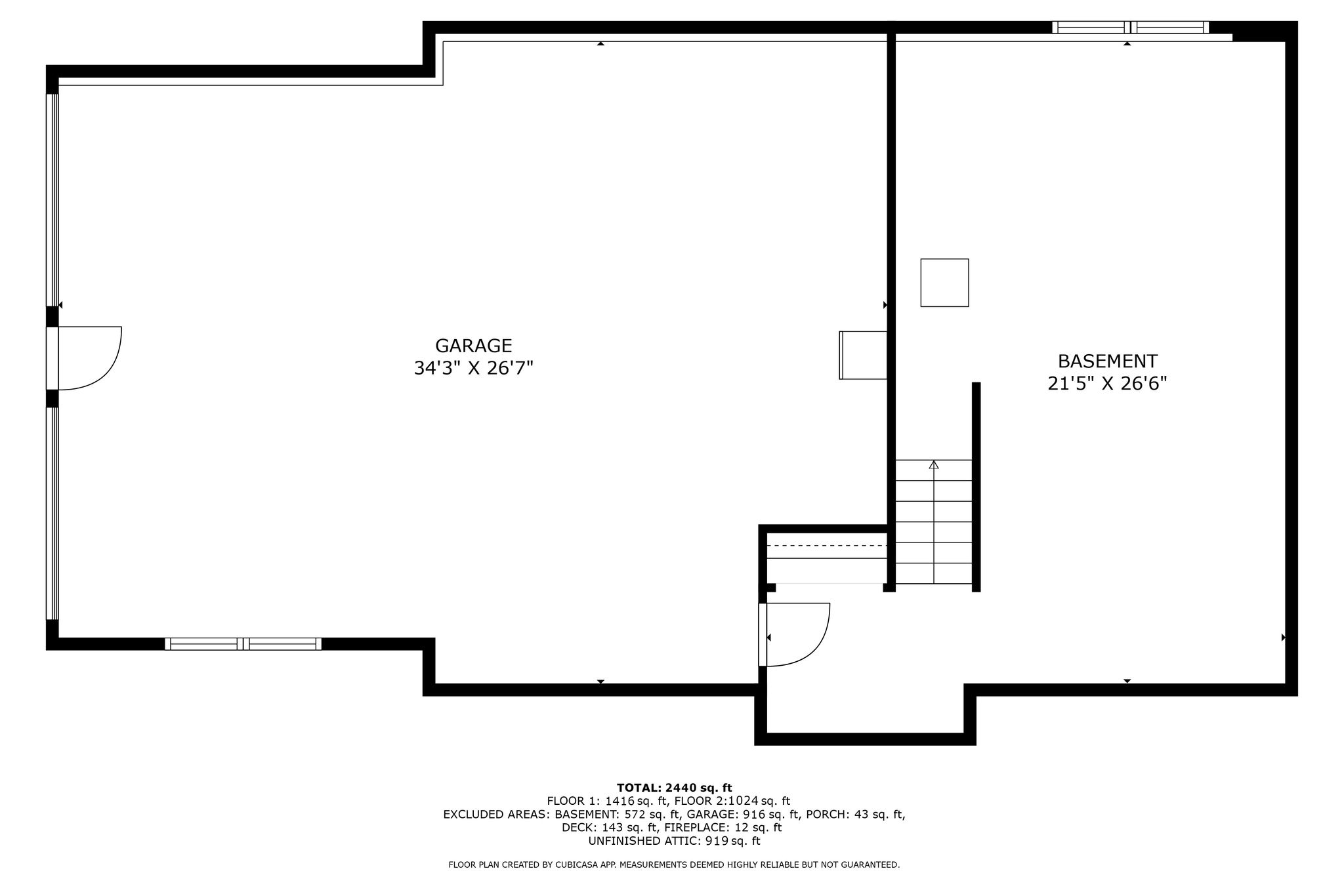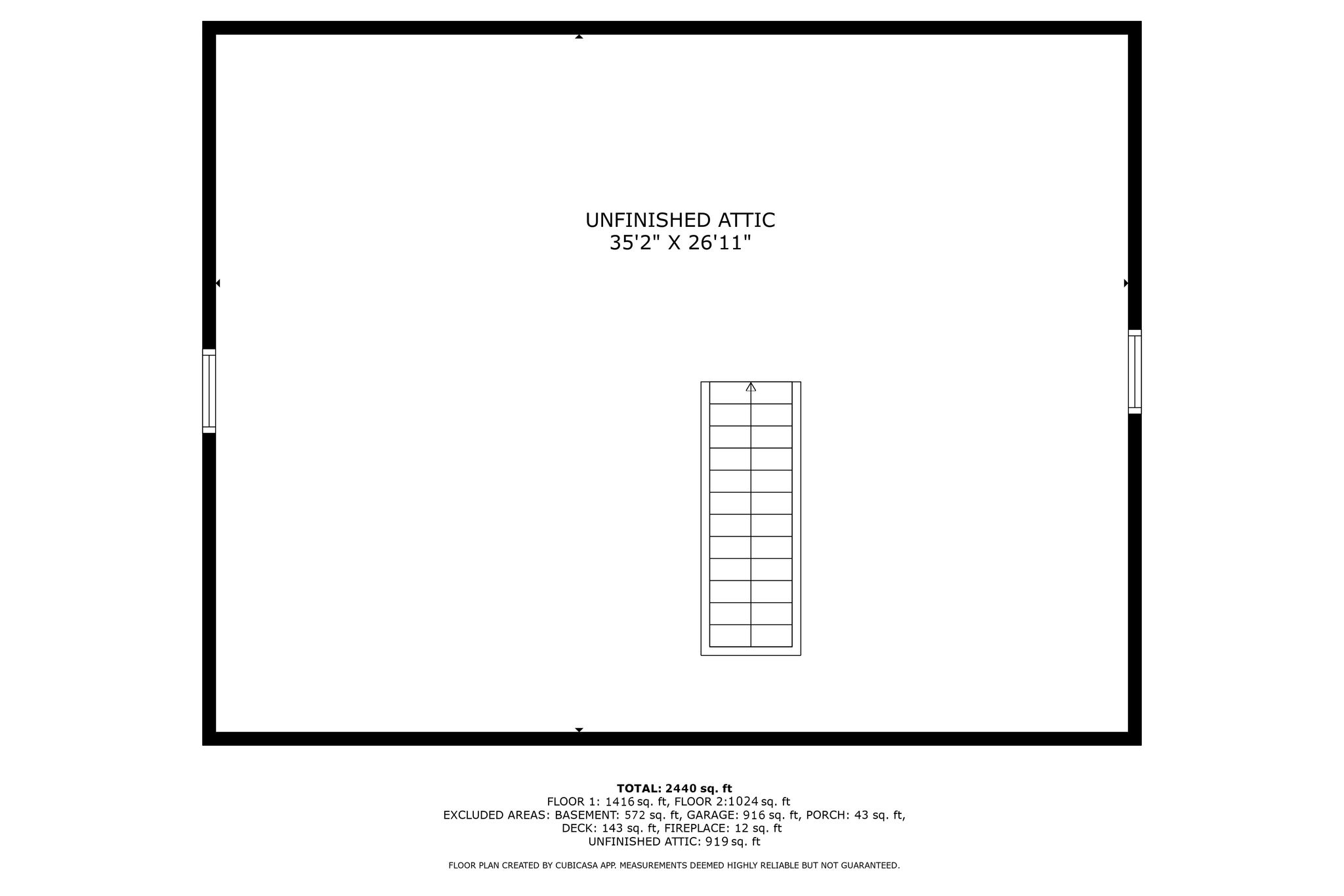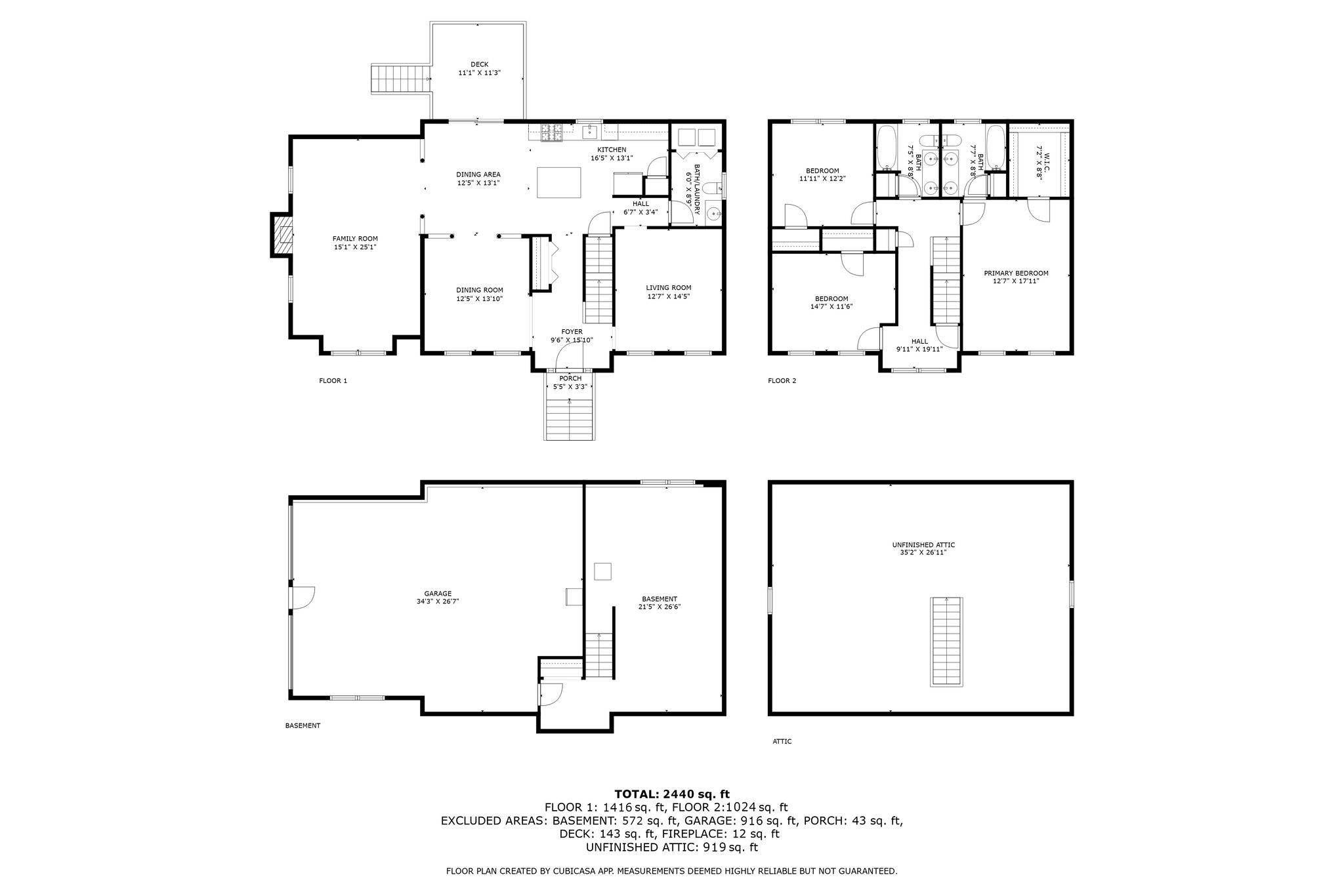8 Breckenridge Drive Billerica, Massachusetts 01821
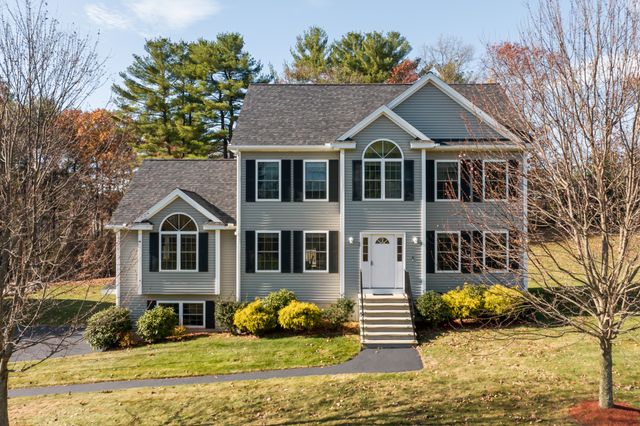
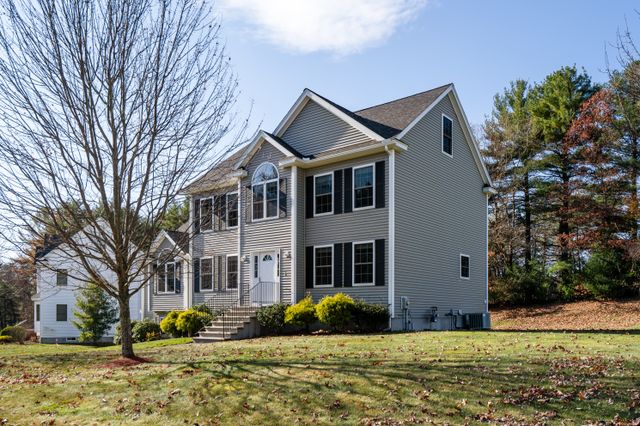
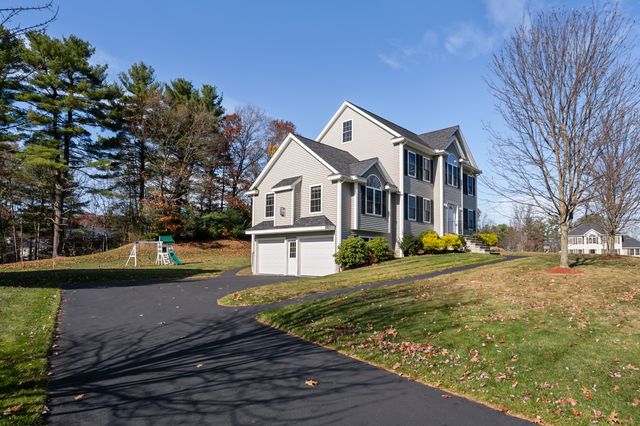
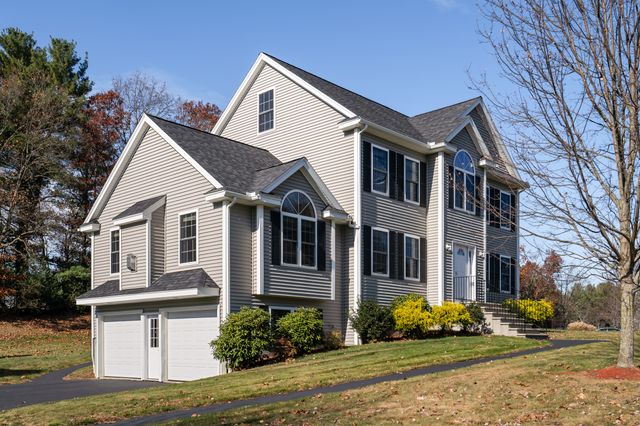
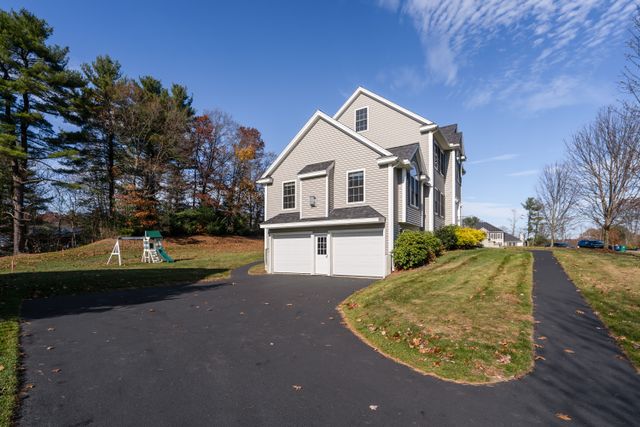
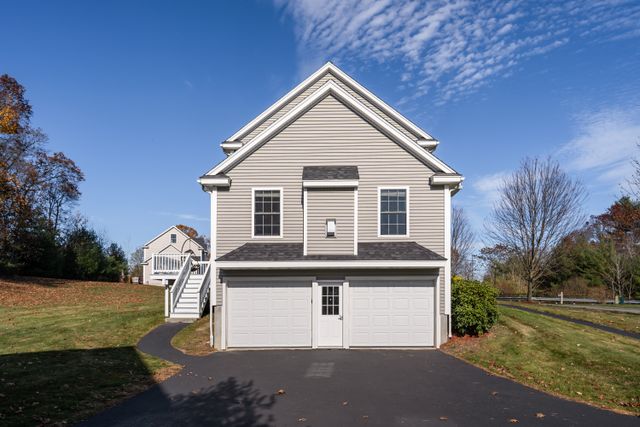 65
All photos
65
All photos
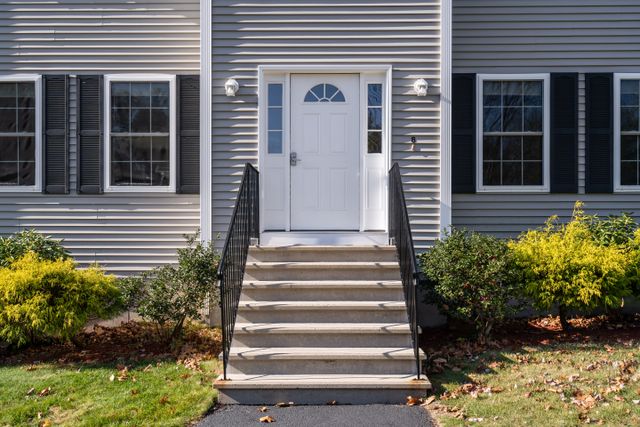
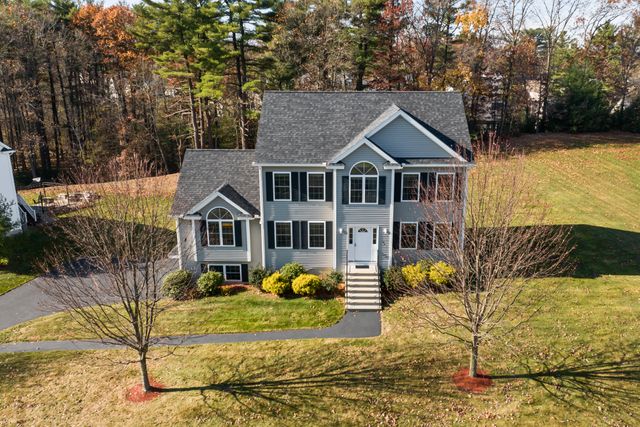
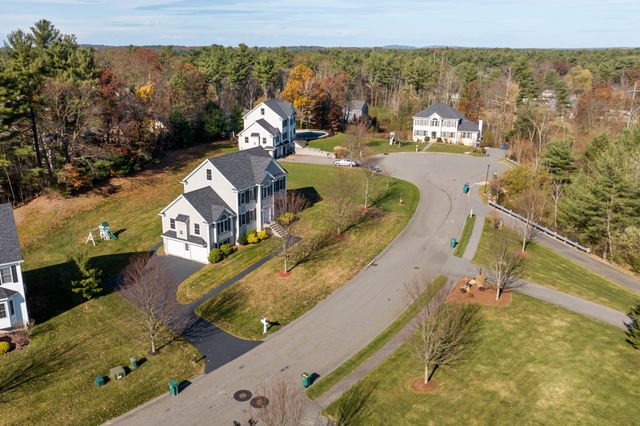
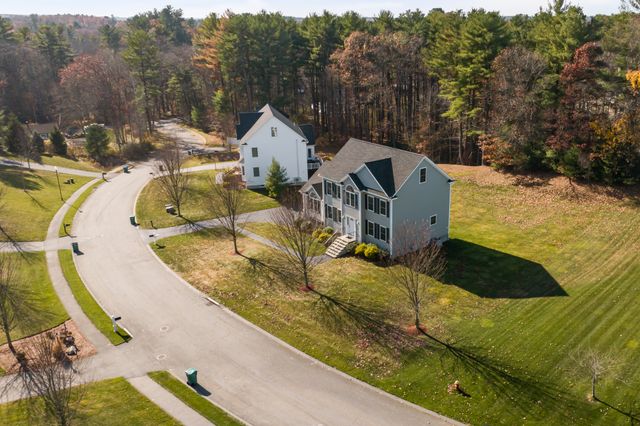
Overview
LOCATION! LOCATION! LOCATION! Welcome to 8 Breckenridge Drive, an exquisite 3-bedroom, 2.5-bath colonial home nestled on a private ¾-acre lot in a highly sought-after neighborhood on a tranquil cul-de-sac at the Billerica/Burlington line. Built in 2012, this impeccably maintained property boasts a bright, open living area perfect for gatherings, a modern kitchen with stainless steel appliances, granite countertops, and a pantry. The formal dining room is adorned with chair rail, tray ceiling, double crown molding, and an elegant archway. You'll fall in love with the magnificent family room, featuring cathedral ceilings, a gas fireplace, and surround sound, as well as the cozy living room just off the kitchen. The primary suite is a true retreat, complete with a walk-in closet, en-suite bath, and a jacuzzi tub. Step outside to the spacious backyard, where you'll find a newly painted deck and mature landscaping, perfect for outdoor entertaining. Modern comforts include a 2+ car garage with ample storage space, a walk-up attic, central air conditioning, hardwood floors, first-floor laundry, an irrigation system, and a generator connection. The large unfinished walk-up attic awaits your creative expansion ideas. Conveniently located near shopping, and major highways for easy commuting. This home is a perfect blend of elegance and practicality. Don't miss the opportunity to make this stunning property your own!
------
**Disclosures** Measurements/Floor Plans for Marketing Purposes. Buyer Agents - Showings available before Open House w/specific times. Offer Instructions attached in MLS & Website. Seller is offering a buyer agent commission of 1.5%.
-----
**Interior**
Impeccably Maintained 7 rooms, 3 beds, 2 full bath, 1-1/2 bath, 2440 sq ft
• Living Area: Bright, open space ideal for gatherings
• Kitchen: Modern with stainless steel appliances, granite countertops, and pantry
• Dining Room: Formal with chair rail, tray ceiling, double crown molding, and an elegant archway
• Family Room: Cathedral ceilings, gas fireplace, and surround sound
• Living Room: Cozy area off the kitchen
• Primary Suite: Walk-in closet, en-suite bath with jacuzzi tub
**Exterior**
• 0.701 Acres
• Mature Landscape
• Private Backyard
• Freshly Painted Deck
• Parking for 6+ vehicles
**Additional Features**
• 2+ Car Garage
• Central Air Conditioning
• Hardwood Floors
• Recessed Lighting
• Ceiling Fans
• First-Floor Laundry
• Irrigation System
• Generator Connection
• Walk-up Attic/Basement (unfinished, perfect for expansion)
• Lots of Storage Spaces
**Neighborhood/Location**
• Cul-De-Sac
• Grocery Store - 5+ Minutes Away
• Schools – Minutes Away
• Hospital - 13 Minutes Away
• Boston 24 miles (30+ minutes)
• NH Border 19+ miles
**Recent Updates**
2024
• All Kitchen/Bathroom Faucets
• Plumbing/Bathroom Upgrades
• Master Bathroom Shower Glass Door
• Winterization of Irrigation System
• Freshly Painted Deck
2023
• Tankless Water Heater - Rinnai
2022
• Energy Efficient Dishwasher
Utility Costs
Water/Sewer: Average $100 per month
Electric: Average $140 per month
Gas: Average $120 per month
Security: $21 per Month
Billerica Helpful Links/Resources:
https://www.town.billerica.ma.us/
https://business.greaterlowellcc.org/list/member/billerica-town-of-1824
https://www.niche.com/places-to-live/billerica-middlesex-ma/
OPEN HOUSES - SATURDAY 11/16 & 11/17 11am -1pm
| Property Type | Single family |
| MLS # | 73311784 |
| Year Built | 2012 |
| Parking Spots | 8 |
| Garage | Attached |
Features
Video
Matterport Tour
Floor plans
Contact
Listing presented by

